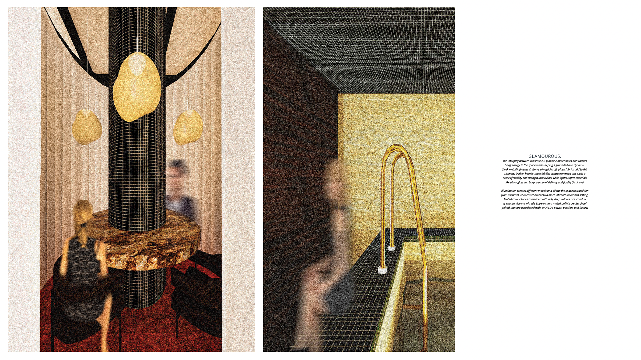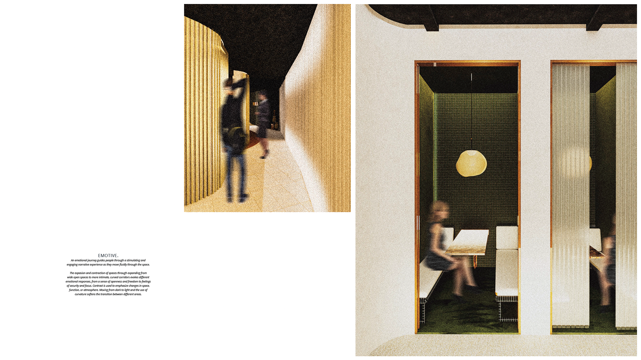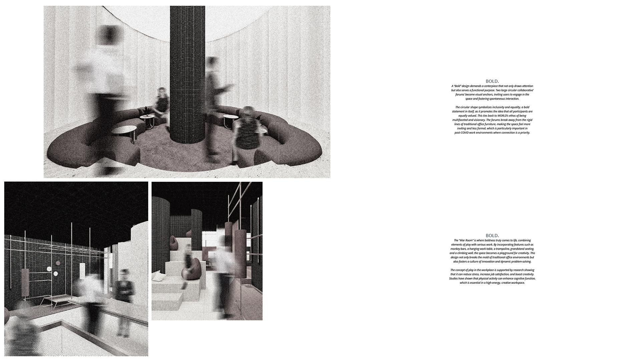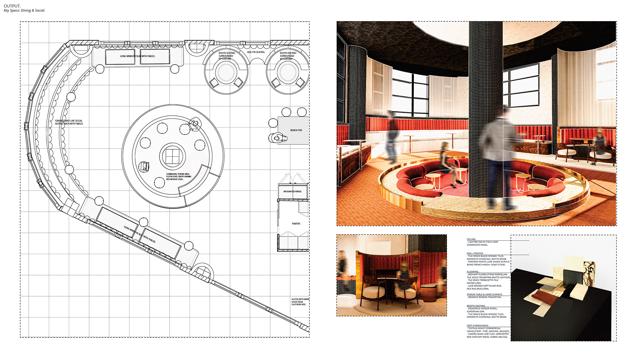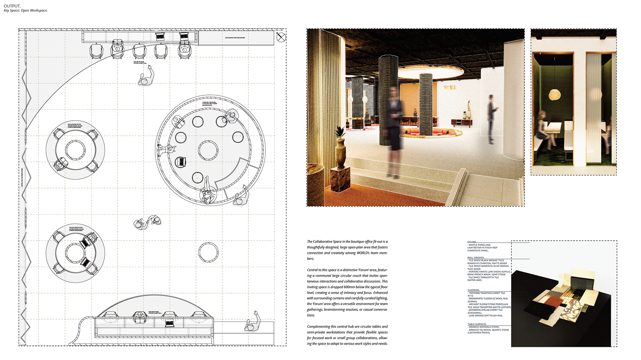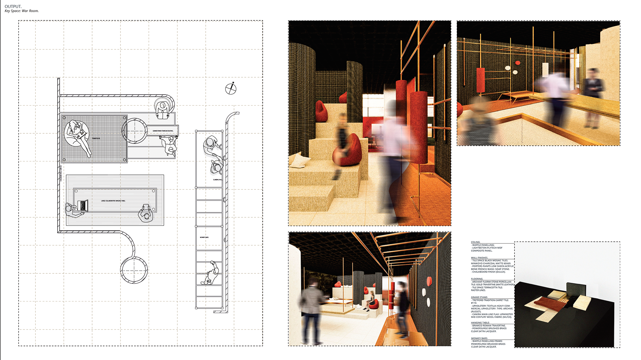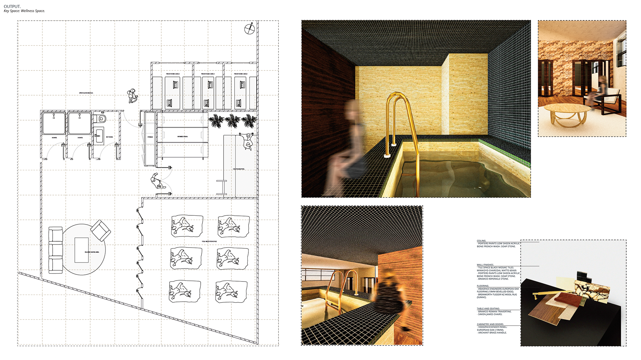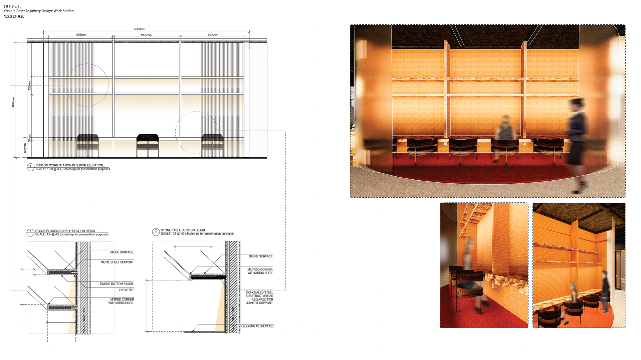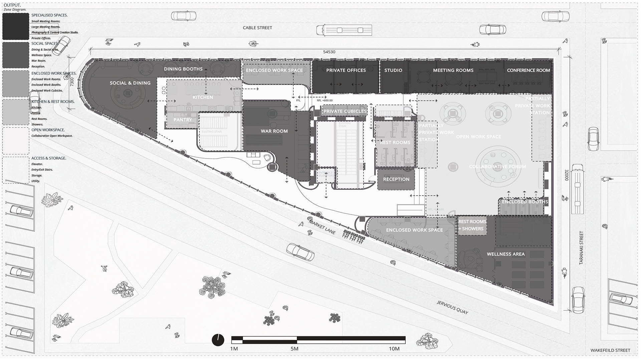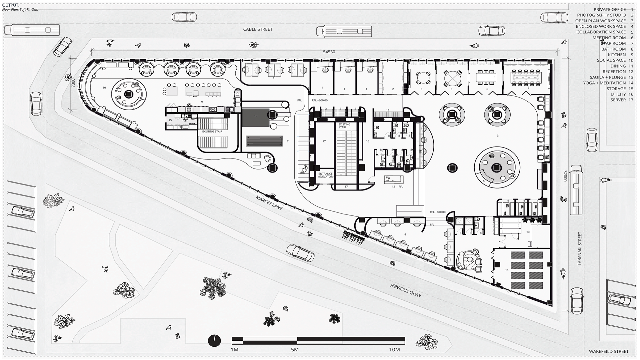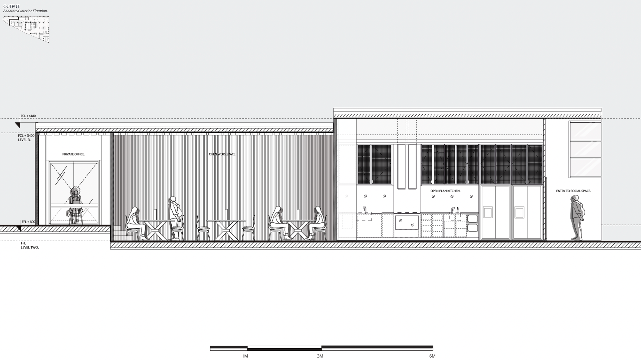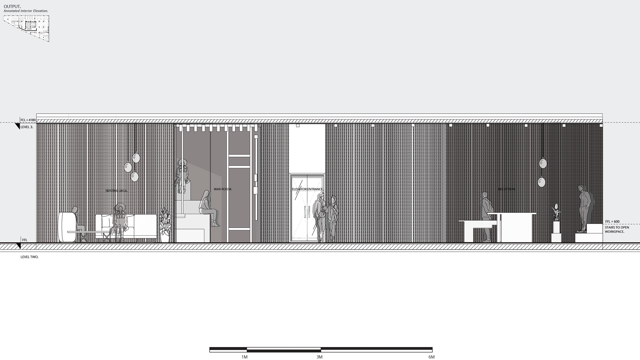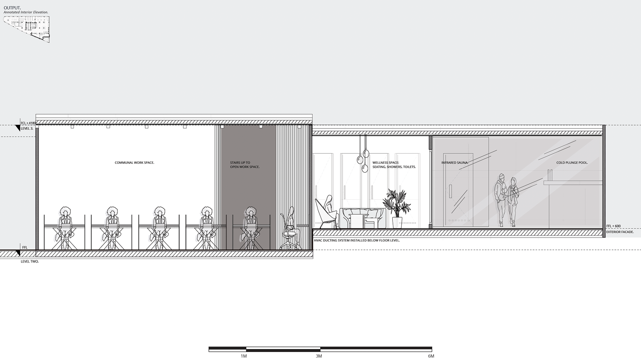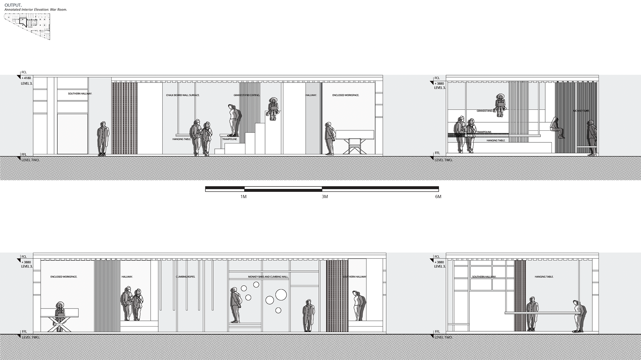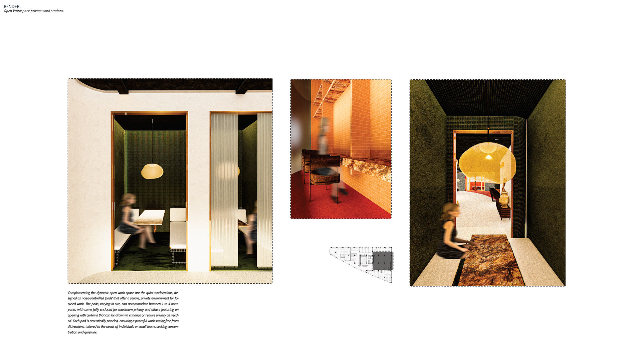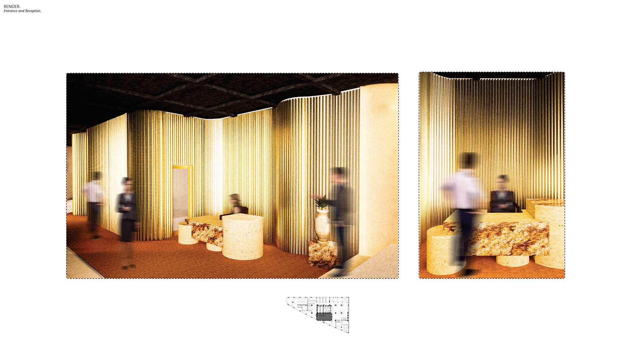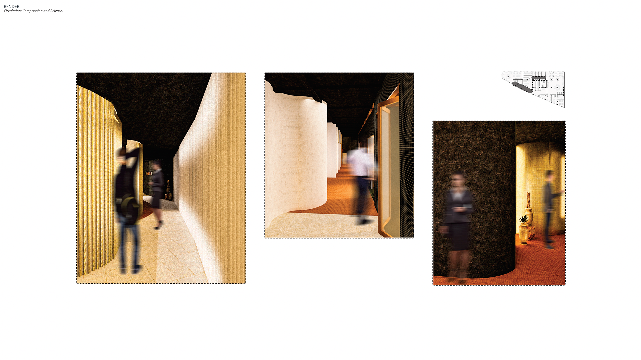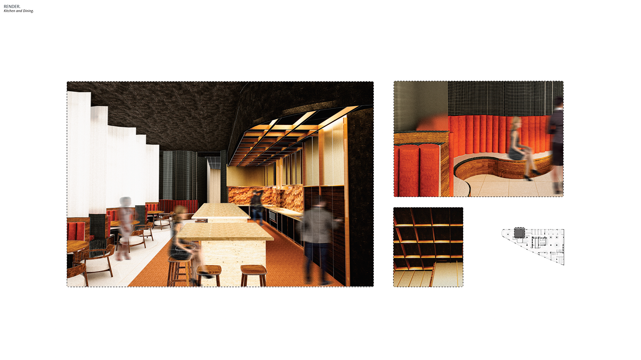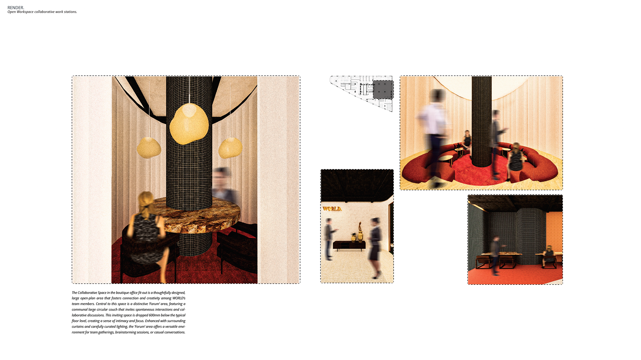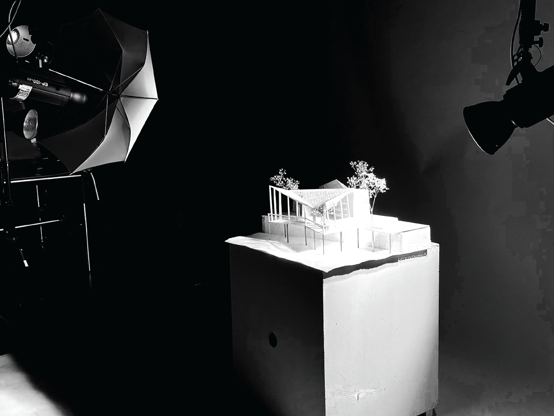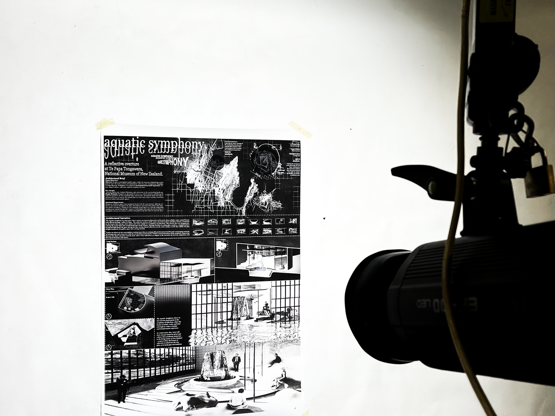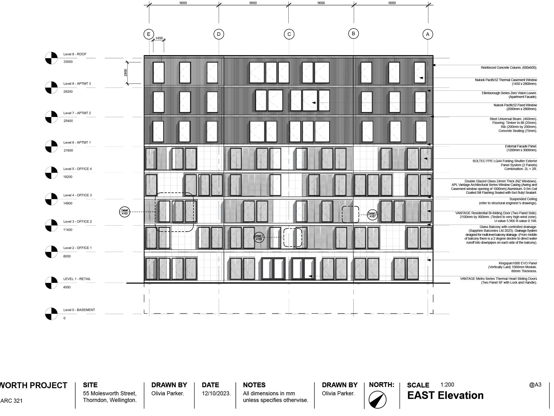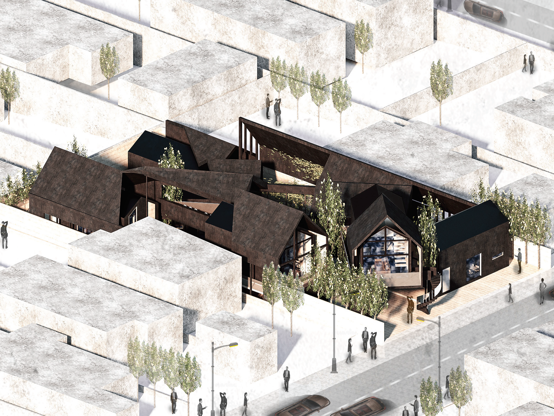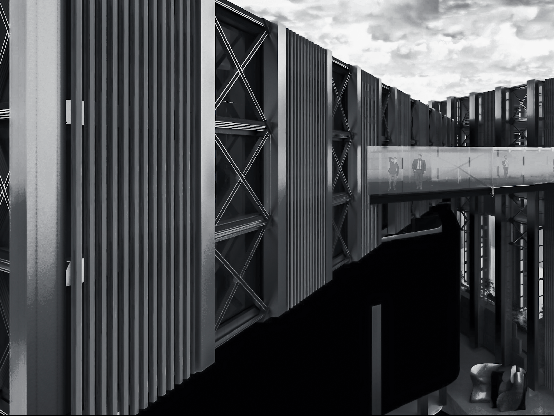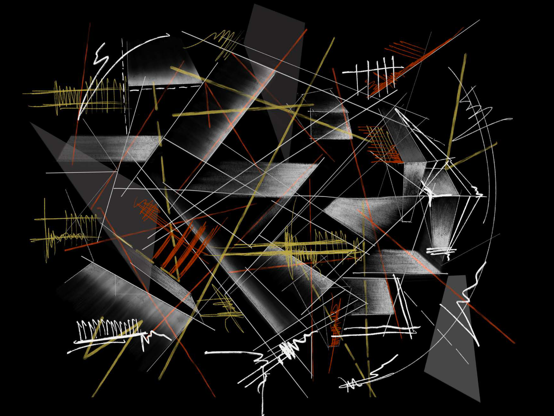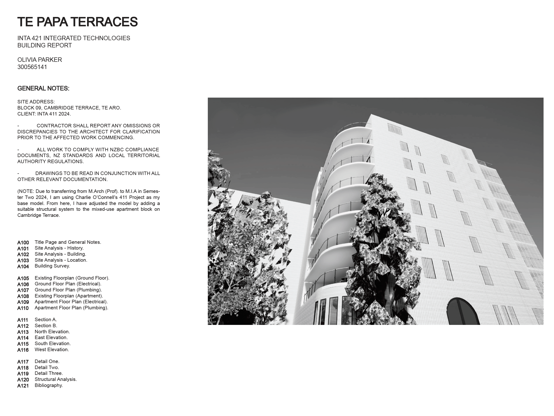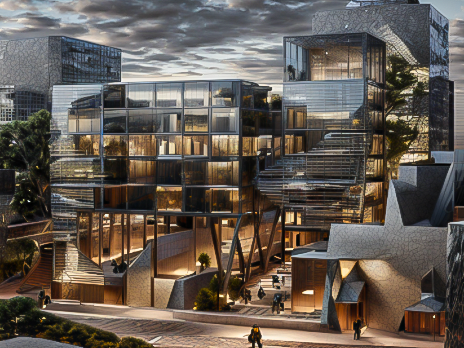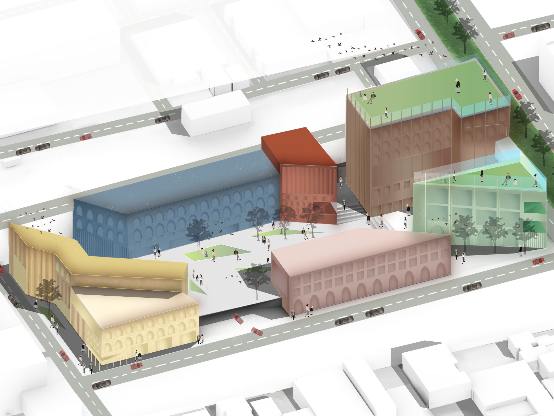In INTA 412, our workplace design project was to create a boutique office space for a New Zealand-based company that fosters well-being, flexibility, and connection among employees. The design has to reflect the company’s brand and culture while incorporating sustainability and wellness principles. The project challenges us to reimagine workplace design to promote physical and emotional well-being, encouraging collaboration and socialization, while maintaining functionality and adaptability. Informed by post-pandemic workplace shifts, the developed design explores how interiors can foster creativity, connection, and well-being. The narrative envisions a workspace that encourages employees to return by offering flexibility, adaptability, and a residential atmosphere. The developed design moves away from the corporate model, proposing a space that promotes inspiration and collaboration, directly aligning with my clients ethos of innovation and vibrant brand identity.
SITE: JOHN CHAMBERS BUILDING (XERO HOUSE) 119 JERVOIS QUAY, WELLINGTON.
CLIENT: WORLD.
WORLD is a luxury New Zealand based design house, that was founded in 1989 by Francis Hooper and Denise L’Estrange-Corbet. WORLD has 6 locations across New Zealand. World has broken the glass ceiling as a brand of ‘firsts’ having achieved accolades not seen before in New Zealand Fashion. From 2006, WORLD Beauty was incorporated into the fashion. This grew to include rare perfumes, excuisite skincare, luxury candles and collectible art from every corner of the globe. Being a stand alone brand, the WORLD brand epitomizes design excellence which customers have come to expect. As a leader in so many directions, and has really brought progressive fashion and retail design to the fore in New Zealand. It pushes boundaries, and is very politically aware, and vocal, about issues affecting us. As a company, WORLD is “so multifaceted and driven by an ever-evolving character.” As a New Zealand Owned & Operated company, they are extremely visionary and outward focused. My workspace design creates a space that is alive, that is vibrant for employees of WORLD to come to, and reflective of the companies ethos. Rather than creating a corporate office feel, the space will be feel residential, where occupants feel creative and inspired within the vibrant working environment.
DESIGN NARRATIVE.
Utilising the innovative & maximist lens of WORLD, I have taken this idea and turned it into my design intervention. Minimalist formations are contrasted with maximalist concepts of materiality and atmosphere. 3 key words drive the direction of the project. This informs my narrative and enables me to develop a solution that not only meets the brief, but actually exceeds World’s requirements beyond expectation.
BOLD.
A “Bold” design demands a centerpiece that not only draws attention but also serves a functional purpose. Two large circular collaborative‘ forums’ become visual anchors, inviting users to engage in the space and fostering spontaneous interaction. The circular shape symbolizes inclusivity and equality, a bold statement in itself, as it promotes the idea that all participants are equally valued. This ties back to WORLD’s ethos of being multifaceted and visionary. The forums break away from the rigid lines of traditional office furniture, making the space feel more inviting and less formal, which is particularly important in post-COVID work environments where connection is a priority. The “War Room” is where boldness truly comes to life, combining elements of play with serious work. By incorporating features such as monkey bars, a hanging work table, a trampoline, grandstand seating, and a climbing wall, the space becomes a playground for creativity. This design not only breaks the mold of traditional office environments but also fosters a culture of innovation and dynamic problem-solving. The concept of play in the workplace is supported by research showing that it can reduce stress, increase job satisfaction, and boost creativity. Studies have shown that physical activity can enhance cognitive function, which is essential in a high-energy, creative workspace.
EMOTIVE.
An emotional journey guides people through a stimulating and engaging narrative experience as they move fluidly through the space. The expansion and contraction of spaces through expanding from wide open spaces to more intimate, curved corridors evokes different emotional responses, from a sense of openness and freedom to feelings of security and focus. Contrast is used to emphasize changes in space, function, or atmosphere. Moving from dark to light and the use of curvature softens the transition between different areas.
GLAMOUROUS.
The interplay between masculine & feminine materialities and colour's bring energy to the space while keeping it grounded and dynamic. Sleek metallic finishes & stone, alongside soft, plush fabrics add to this richness. Darker, heavier materials like concrete or wood can evoke a sense of stability and strength (masculine), while lighter, softer materials like silk or glass can bring a sense of delicacy and fluidity (feminine). Illumination creates different moods and allows the space to transition from a vibrant work environment to a more intimate, luxurious setting. Muted colour tones combined with rich, deep colour's are carefully chosen. Accents of reds & greens in a muted palette creates focal points that are associated with WORLD’s power, passion, and luxury.
